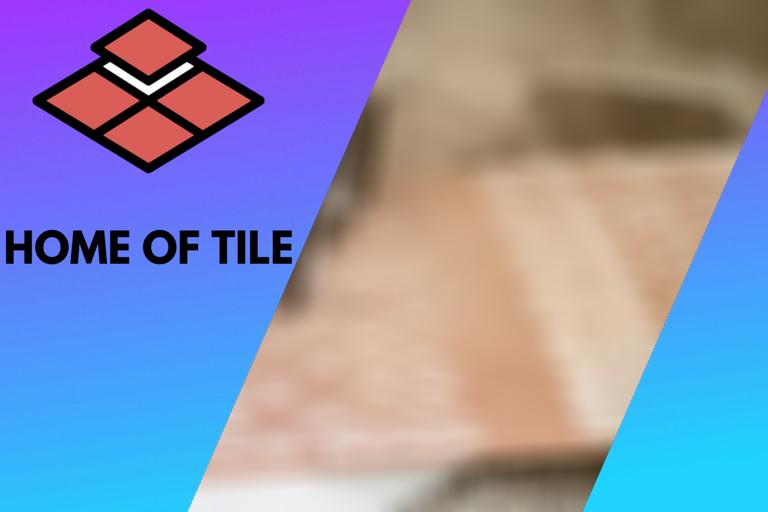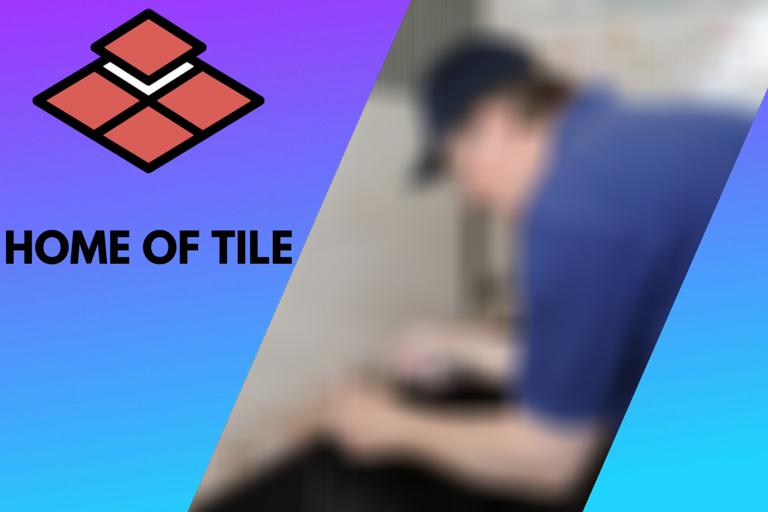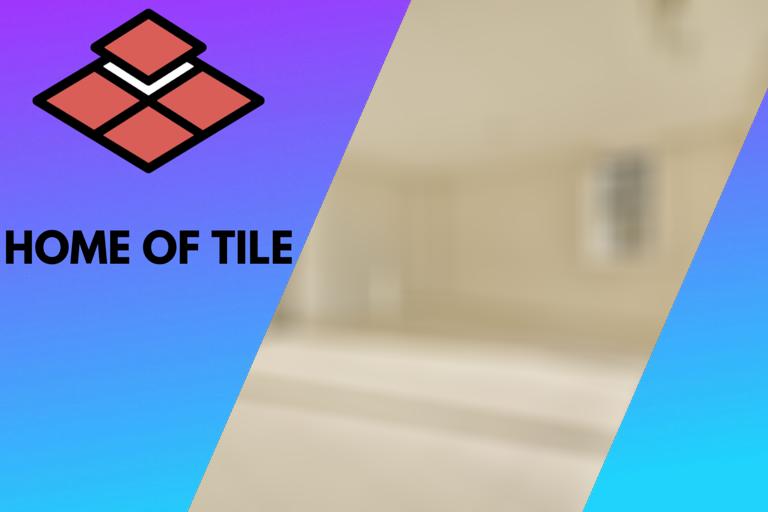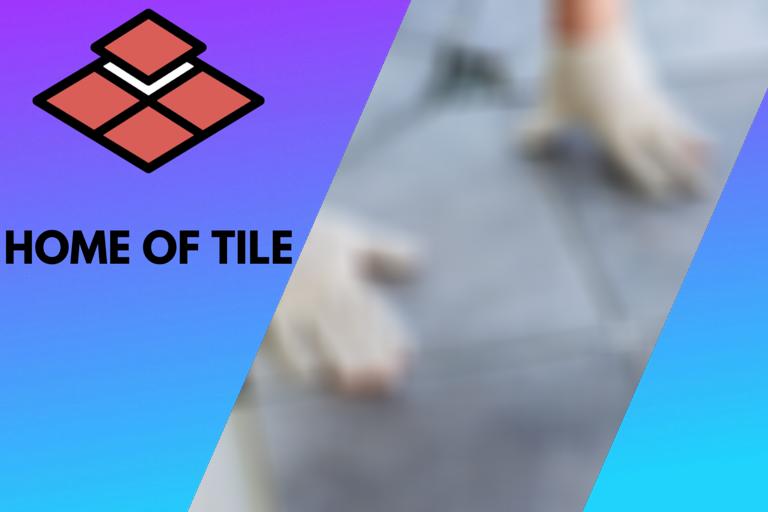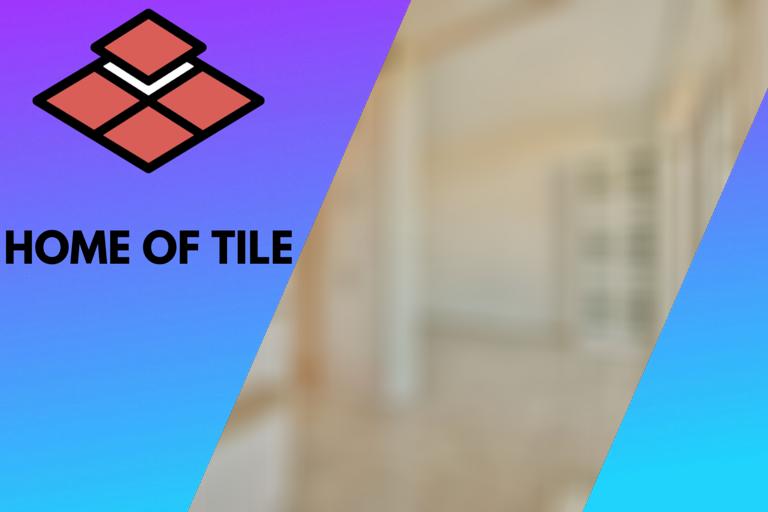Tiling and Plywood: 7 Things You Should Know
A popular underfloor that is used for tiling is plywood. Plywood is quick, relatively cheap, and easy to use but has some limitations as well. The most important factor to consider is if you use regular plywood or waterproof plywood.
For professional tilers, tiling on plywood is not the preferred method. Most of them suggest laying tile on cement-based backer boards. However, installing tiles on plywood is still often done and can give a perfect result. This article will help you with different ways to utilize plywood to be an adequate subfloor for tiling.
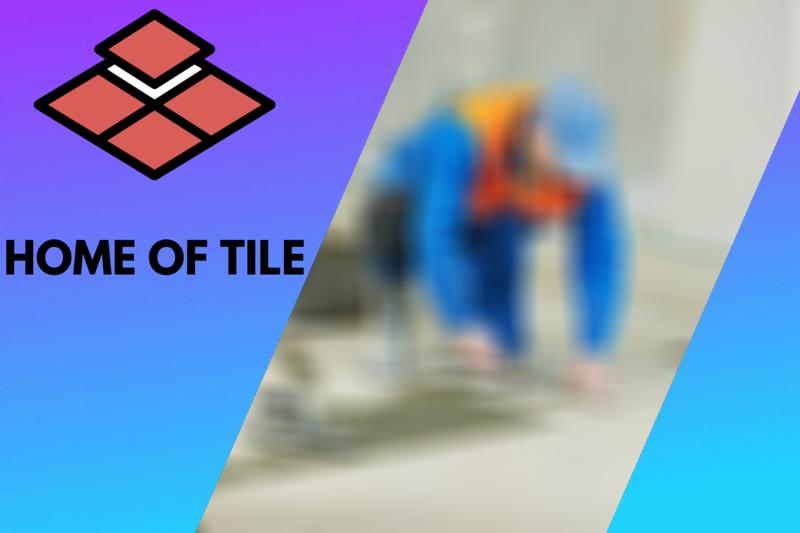
Contents
- 1 What type of plywood should I use for tiling?
- 2 Tiling on a Plywood Subfloor, some helpful tips
- 3 Preparing Plywood for Tiling, some helpful tips:
- 3.1 ● Step 1: Measurement for Plywood cutting:
- 3.2 ● Step 2: Secure With Screws:
- 3.3 ● Step 3: Measurement of Cement Backerboard:
- 3.4 ● Step 4: Spread Thin-Set:
- 3.5 ● Step 5: Setting Screws:
- 3.6 ● Step 6: Fill the Gaps Between Tiles:
- 3.7 ● Step 7: Implant Fiberglass Mesh Tape:
- 3.8 ● Step 8: Extra Thin-Set Layer:
- 4 Waterproofing Plywood Before Tiling, some helpful tips:
- 5 Best Plywood for Tiling, some helpful tips:
- 6 What Plywood for Floor Tiling, some helpful tips:
- 7 What Size Plywood for Tiling Floor, some helpful tips:
- 8 What Thickness of Plywood for Tiling, some helpful tips:
- 9 What Thickness Plywood for Tiling Over Floorboards, some helpful tips:
What type of plywood should I use for tiling?
If you choose plywood as your base for tiling, you have to distinguish between a normal area without moisture and wet and moisture locations like a bathroom or kitchen.
● Tiling on plywood in a non-moisture location
To install tiles in a non-moisture area, you should ensure that there is little or no chance of water coming into contact with the tiles. If this is the case, you can use regular plywood and directly install tiles onto the plywood with a suitable thin-set. But, this process is not preferred for tile installation, as it is suggested to use an underlayment and substrate combination to create a strong base for the tiles.
● Tiling on plywood in moisture or wet location
Areas, such as washrooms and bathrooms, and any other type of exterior settings, require the use of water-resistant plywood. This type of plywood is also called exterior-grade or marine plywood. This type of plywood is considered to be the only option for areas where moisture might be present. Exterior-grade plywood contains high-quality glues and resins.
Tiling on a Plywood Subfloor, some helpful tips
From talking with professional tilers, we collected some really helpful tips:
- Layers of Intervening Sheets of Plywood: Tiles should preferable not be installed directly onto the plywood subfloor itself. Use intervening layers of two sheets of plywood is highly suggested.
- Thinset With a Higher Latex Content Must Be Used: Use a plywood thin-set to create a layered wet base between the plywood and the tile. The latex content must be higher, as it’s to be used for bonding tile to plywood. A good quality unmodified thin-set should be mixed with a latex additive.
- Use the Right Type of Plywood: Exterior grade or any stronger plywood must be considered as a substrate. Professionals suggest not to use Veneer-bond plywood. This is a type of interior-grade plywood with a very thin layer of hardwood bonded to it. Tiling over veneer plywood has many risks, including losing the veneer and creating an unstable base for the tiles.
- Correctly Space Edge Fasteners and the Field: The topmost layer of plywood must be screwed down every 8 inches on end. And every 6 inches in the section, field, or interior.
- Space Out the Board Joints: The bottom layer must be equally spaced with the joints of the top layer. Having two joints on top of each other must be avoided.
- Proper Gap Distance Must Be Left: A gap of 1/16 inch for the joints must be left to allow them to expand and contract. If you don’t leave a gap, the tiles may become deformed once the plywood expands.
- Proper Screw Depth Must Be Achieved: Avoid screwing farther than the bottom layer of plywood when you screw down the top layer.
- Consider an Uncoupling Membrane: Augment the substrate of plywood with an uncoupling or waterproofing membrane. This must be applied between the layer of plywood and the tile.
Preparing Plywood for Tiling, some helpful tips:
If you want your tiles to last for decades, the foundation of the tile must be solid.
In general, this means the subfloor must be strong enough to bear the tiles’ weight if the tile is installed over plywood. An additional layer of plywood is required to construct at least 1¼ inches thick subfloor. To prevent any damage to the wooden floor that might be caused by the moisture seeping through the tile flooring, make sure to add a protective layer of ¼ to ½ inch thick cement backer board before the installation tile over plywood.
The steps to preparing plywood for tile installment are as follows:
● Step 1: Measurement for Plywood cutting:
Plywood must be measured and cut ⅝ to ¾ inches using a circular saw to cover the subfloor. Then build it up to a thickness of 1 ¼ inch.
● Step 2: Secure With Screws:
After cutting the plywood, it must be secured with screws, set to 8 inches on center across the center of the plywood sheet and 6 inches on center around the perimeter of the sheets. Every screw must be set below the plywood surface.
● Step 3: Measurement of Cement Backerboard:
Measure the cement backer board and use a circular saw to cut accordingly to cover the floor. You can even use a utility knife along any straightedge to break and score the backer board.
● Step 4: Spread Thin-Set:
Use a ¼ inch notched trowel and spread thin-set adhesive over the plywood subfloor, then place the backer board on it. Lurch the joints of the backer board. Keep a space of at least ⅛ inch between the backer board’s sheets and a ¼ inch expansion gap around the perimeter of the room.
● Step 5: Setting Screws:
Set screws to ½ to 2 inches from the room’s edges and secure the backer board, spaced at 6 to 8 inches apart.
● Step 6: Fill the Gaps Between Tiles:
Use the flat side of a notched trowel and fill in gaps in the backer board using a thin-set. Quill the ends to extend 1 ½ inch on every side of the joint. Use some thin-set and smoothen it over every ha of the screws.
● Step 7: Implant Fiberglass Mesh Tape:
Implant fiberglass mesh tape on the thin-set along the joints of the backer board. Use the edge of the trowel and smooth the tape into position.
● Step 8: Extra Thin-Set Layer:
Add a thin-set to cover the tape. Quill the ends to make the joints are as smooth as possible. Let the thin-set dry before you move on with the tile installation.
Waterproofing Plywood Before Tiling, some helpful tips:
Waterproofing the plywood plays a significant role in the installation of tiles. It keeps the wood safe and prevents it from rotting.
The most commonly used method for expanding the substrate of plywood is by using a waterproofing, uncoupling membrane between the layer of plywood and the tile.
The most popular material used for waterproofing is a paint-on type or spray-on type. Typically, this kind of waterproofing is a liquid latex that you put on the plywood while it is still wet, and as it dries, it becomes layer protection against moisture.
Best Plywood for Tiling, some helpful tips:
In general, installing tiles in wet or moisture environments, such as a bathroom or kitchen, waterproof, exterior-grade, or marine plywood is the most suitable option. Tiling in a dry area, you can use any plywood. It is still advised to add some extra waterproofing.
The exterior-grade or marine plywood is part of an underlayment used for tiles and is also waterproof to help prevent moisture seeping through the tiles into the wood. If you don’t use exterior-grade or marine plywood, it can be subject to water damage. This can make the plywood swell, and thus the tiles crack or get loose.
Tiling in dry areas can be done with any plywood. But it is a good idea to add an extra waterproofing layer. Water can always seep through.
What Plywood for Floor Tiling, some helpful tips:
In general, “Oriented strand board (OSB)” and “exterior-grade plywood” are the best type of underlayments for floor tiling.
It works fine if first covered with a latex-modified mortar and a backer board. You should avoid using veneer-bond plywood. This type of interior-grade plywood swells upon contact with water, so it is best to avoid it as an underlayment.
Do not install tiles directly onto the plywood subfloor itself. It is suggested to use intervening layers of two sheets of plywood. After this, install a cement backer board, as per the instructions of the manufacturer. This prevents the tiles from cracking caused by flexing, providing a solid and even surface under the tile.
What Size Plywood for Tiling Floor, some helpful tips:
In general, the size of plywood is not an important factor. The size of the plywood should be such that you can create a sturdy and strong subfloor that can carry the weight of the tiles. Professionals suggest using at least ½ inch of plywood for tiling a floor, combined with a ¾ inch subfloor.
Installation of tile flooring requires at least a minimum of 1¼ inch of solid material beneath it. That means a wood subfloor of almost ¾ inches can be used, in addition to ½ inch of plywood, approved gypsum fiber, or cement backer board underlayment covering it.
What Thickness of Plywood for Tiling, some helpful tips:
The whole subfloor should be at least 1¼ inch thick, with a combination of plywood installed over an adequate subfloor. Using interior-grade plywood and particleboard are not suggested for a tile installation as they are not strong enough.
If you use a cement backer board, the entire subfloor should be at least 1¼ inch thick under the tiles. This could mean a minimum of ¾ inch thick exterior grade plywood topped with ½ inch cement backer board.
What Thickness Plywood for Tiling Over Floorboards, some helpful tips:
As the top choice for a floorboard is plywood, it needs to be at least 0.5 inches (12 mm) thick to ensure a rigid underflooring over tiles. The floorboards need to be covered with a smooth and rigid surface to prepare them for tiling. By doing this, you are raising the level of the room by almost an inch. This can create a ‘step’ into the room once you’ve installed the tile.
However, nowadays, professionals opt for cement backer boards under tiles as they are comparatively thinner and let you maintain the height of the floor in all of your rooms.

