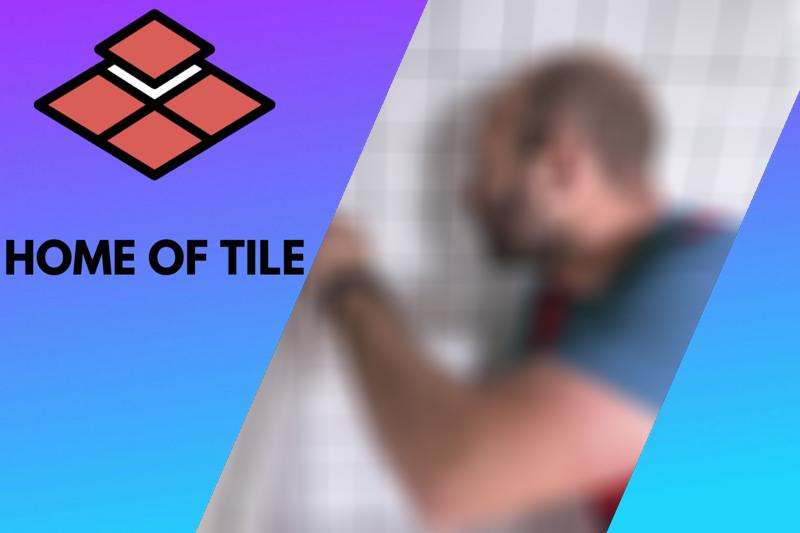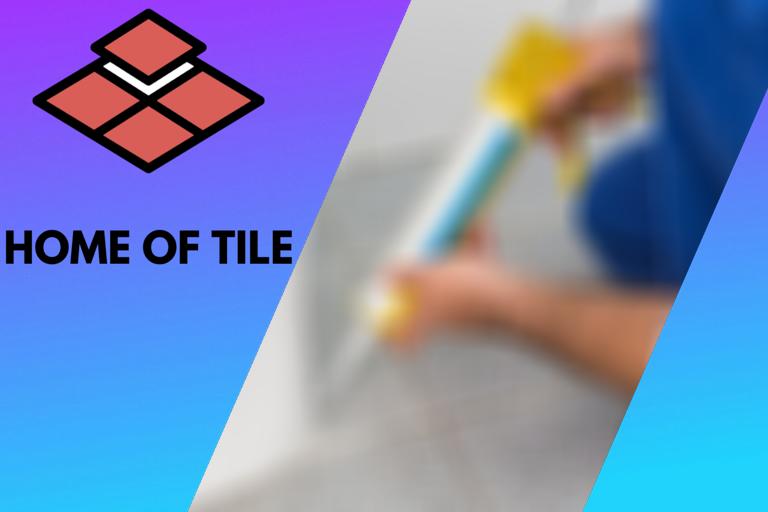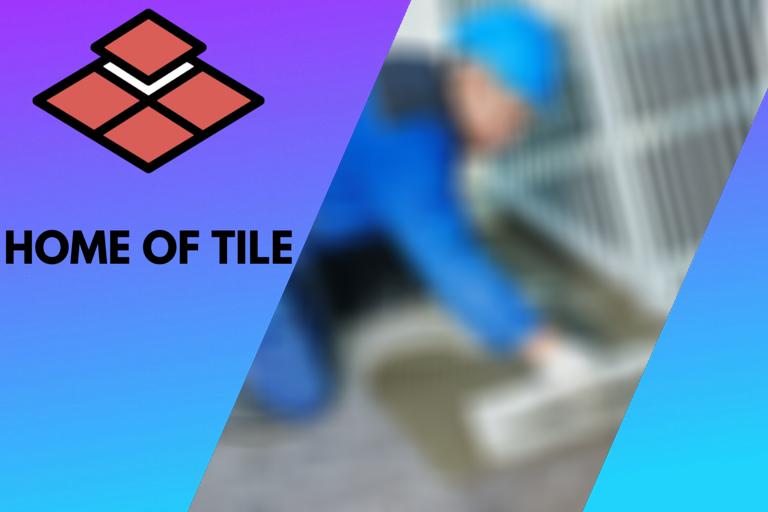Tiling around objects: 7 things you should know
Tiling is one of the most rewarding tasks in construction. Tiling a wall is not that hard, but tiling around objects can be much more challenging, especially for someone new. This doesn’t mean that you have to hire a professional to tile a wall or floor. With the proper guide and preparation, it is something you can do yourself. Challenging situations occur when tiling a bathroom or a kitchen with objects like wall sockets, sanitary wares like a washbasin, vanity, and pipes.

Tiling around objects is not as tricky as it first may seem. This blog post will help with some of those challenging situations. It will show the needed tools, instructions and give some tips.
Contents
- 1 Tiling around a washbasin, some helpful tips:
- 2 Tiling around curves, some helpful tips:
- 3 Tiling around vanity units, some helpful tips:
- 4 Tiling around laundry trough, some helpful tips:
- 5 Tiling around a niche, some helpful tips:
- 6 Tiling around a wood-burning stove, some helpful tips:
- 7 Tiling around house foundation, some helpful tips:
Tiling around a washbasin, some helpful tips:
First, decide if you want to tile around or behind the washbasin. Both options are fine and depend on your preference. To tile under the washbasin, remove the unit first. If your tile around the unit, use some thick paper to make a mold. Dry test the tiles before applying the adhesive.
● Cutting the tiles for pipes
If you decide to tile behind the washbasin, the part where the pipes are will not be visible. The washbasin covers them. In that case, there is no need to cut the tiles precisely round, and you can use straight cuts. For pipes that are under the washbasin, I would recommend cutting the tiles correctly around the pipes. Even do that part will typically not visible, as it is under the unit. It just looks and feels better.
● Freestanding washbasin
If you have a freestanding unit, the wall behind the unit will be visible, so you have to tile behind them.
● Tiling behind a washbasin without removing it
Tiling behind a washbasin without removing it is possible but not recommended. Use the following steps:
– Step 1: Making enough space
The key in tiling around the washbasin is to make enough space between washbasin and wall that you can easily apply the adhesive and slide the tile behind the washbasin. So, locate the screws that are fixing the washbasin to the wall, then loosen them just enough so that you have sufficient space to work with. Make sure that when the screws are loosened, the washbasin is adequately supported and can not fall from the wall.
– Step 2: Measure correctly and dry test
Ensure you measure correctly where each tile will be. Dry test this. For challenging areas, use some thick paper to make a mold. Depending on the type of washbasin, there is usually no need to tile the whole area behind the unit. Most of the area will not be visible. But ensure that the tiles go under all the edges. Preferable at least an inch.
– Step 3: Applying the adhesive
Scoop enough adhesive on the trowel that can cover the area behind the washbasin. Now, spread it on the wall using a notched trowel.
– Step 4: Cutting the tile
When you slide the tile behind the washbasin, some tiles can be blocked due to the screws attached. Cut a slit in the tile wide enough so that the screw no longer obstructs it. Don’t make the slit much wider than needed, so as much tile as possible is around the screw. Also, ensure that enough tile behind the washbasin is present in this area, as a lot of force is applied when tightening the screws later.
Slide the tile behind the washbasin and make markings on the tile where the screw is colliding. Using a tile cutter, cut off the corner. Now you can finally fit your tile behind the washbasin without any interference. Do this for the screws on both sides.
– Step 5: Continue tiling
Continue tilling and apply the grout. Don’t forget to put spacers between each tile to keep an even gap. When done, let it dry. When fully set, tighten the washbasin screws.
Tiling around curves, some helpful tips:
To make tiling around curves easier, I recommend making a mold. Use some thick paper and cut the area out. First, leave a half-inch border, then slowly remove it until the paper mold fits perfectly. Copy the mold on the tile. Use a tile nipper to cut the curve. Don’t forget to take the grout lines into account. Dry test before applying the adhesive.
● Reducing the curved area:
A curved wall can be a chaliging while tiling a floor or wall. Dry test the tiles to ensure that you have to cut the least amount of tiles. And where possible, try to avoid cutting large curves in your tile.
● Marking the curve on tile:
The next step is to mimic the curve of the wall on the tile. For this purpose, you can measure the distances from the curved wall to the nearest installed tile on the floor. Mark these lengths on the tile (that is to be cut) starting from the edge of the tile. Then, connect the dots, and you will have successfully traced the arc (curve).
Another easy method is to use thick paper to create a mold. First, cut the curve roughly, and leave a half-inch border. Then slowly remove some paper until the paper mold fits perfectly. Copy the mold on the tile.
● Cutting and fitting the tile around the curve:
I recommend using a grinder to cut the curve in the tile instead of using a ceramic tile cutter. Next, slowly chip off the tile using tile nippers. After you have the correct curve, install it like any other normal one.
Tiling around vanity units, some helpful tips:
In general, vanity units are fixed to the wall or countertop, like most sinks. This means that you can not easily remove them to tile under them. Use some thick paper to make a mold. Keep in mind the grout lines. Copy the mold on the tile and use a tile nipper to cut the curve. Dry test before applying the adhesive.
● Marking the curve of the vanity unit on the tile:
Use thick paper to create a mold. Cut the curve roughly, keeping an additional half-inch border. Slowly remove this border the paper mold fits perfectly. Copy the mold on the tile.
● Cutting and fitting the tile around the vanity unit:
Use a grinder to cut the curve in the tile. Then slowly chip off the remaining part of the tile using a tile nipper. You should end up with the correct curve.
Tiling around laundry trough, some helpful tips:
If the laundry trough is portable or not yet installed, I recommend tile behind and/or under it. If the unit is fixed, tile around it. Use a paper mold to get the correct dimensions for challenging tiles. Always dry test before applying the adhesive.
There are many different types of laundry troughs. Fixed units that are installed in the vanity, separate units that can be used freestanding. Some are installed flush to the wall. Others have a gap behind them.
If a unit is fixed and does not have a gap behind it, you need to tile around them. Always dry test the layout, and keep in mind the gap between tiles. First, tile the area that is not near the laundry trough. After finishing with the rest of the wall, you can now focus on the parts close to the trough. Use a paper mold to get the correct dimensions. Copy the mold on the tiles and cut them using a tile cutter and tile nipper.
Using a spirit level, always recheck that the tiles are leveled to each other to avoid rough and uneven tiling.
Tiling around a niche, some helpful tips:
In general, while tiling a niche, start with the bottom. Followed with the back area and ending with the top and sides. If you are tiling drywall or shower niche, ensure that it has a subtle slope from the back to the front to drain any water.
Tiling around a niche involves the following steps:
● Step 1: Start with measuring
If the tiles you are using do not perfectly fit the length and depth of the bottom side, you have to cut the tile according to the measurements of the niche. If you have not created the niche, try to make it as wide, so whole tiles fit. If you tile an existing niche, and it is not that wide, I recommend laying the tiles symmetrical. Mark the middle of the niche and then start with a full tile there. End on either side with a shorter equal length tile. This involves more cutting but gives a much nicer result.
● Step 2: Tiling the bottom first
Start with tiling the bottom. If you are tiling a niche in a wet environment, like a shower or bath. Create a subtle slope so that any water from the shower can drain out of the niche. Depending on the material that was used to create the niche, ensure that it can cope with the moisture.
● Step 3: Tiling the back
After tiling the base of the niche, start tiling the back wall. Simply cut the tiles according to the length of the niche.
● Step 4: Tiling the top
If the niche is symmetrical in size, then the base and top side of it must be of the same length and depth, therefore cut the tile pieces at precisely the same length as the bottom pieces. Ensure that the adhesive is strong enough to keep the tiles from falling before the adhesive is dry.
● Step 5: Tiling the sides
Measure the length of the sides and cut tile pieces according to the recorded measurement. Then follow the normal tiling process.
Tiling around a wood-burning stove, some helpful tips:
In general, the challenging part in tiling around a wood-burning stove is choosing the correct tiles, grout, and adhesive. With the right tiles and materials, tiling itself does not differ then tiling around other objects.
● Choosing the correct tile:
Although all the ceramic tiles can withstand the heat of about 1300 degrees Celsius, most of the home installed wood stoves only heat up to about 1100 degrees Fahrenheit or approximately 600 degrees Celsius. But there are still a few precautions to take and some decisions to make:
- Tile material: Choose a tile that is verified to sustain temperatures of above 600 degrees Celsius. Most ceramic wall tiles can withstand that heat. However, our advice is to use porcelain floor tiles to maintain more substantial pressure and heat.
- Tile finish: Although there are hundreds of tile designs to choose from, you should consider tiles with a matte or satin finish, especially if you own a wood-burning stove instead of a natural gas stove. This is because log burning stoves produce ash, and tiles with a glossy finish will lose their novelty quickly.
● Using a sealant for glossy finished tiles:
Suppose you have chosen to go for glossy finished tiles instead of matte or satin-finished ones. You can protect the finish by using a sealant. They provide a protection layer for the tiles and help them keep a nice shiny glow for a long time.
● Heat resistant adhesives and grout:
While tiling around wood stoves, you have to choose adhesives and grout that can sustain high temperatures. Regular glue can melt when the temperature is getting too high. Choose grout and adhesive that can handle heat up to 1000 degrees Celsius.
Tiling around house foundation, some helpful tips:
In general, tiling around the house foundation is a good idea because this makes the foundation of the house more water-resistant and protects the walls of the house from seepage water and dampness. The use of sealants and primers reduces the absorbency of moisture, strengthens the surface, and ensures the optimum adhesion of tiles to the foundation. Using a drain tile is also a good option.
While tiling the house foundation, the key objective is to make the foundation wall more water-resistant. The foundation wall is the most load-bearing component as it forms the base of house walls. So, it is crucial to make sure that water does not get absorbed into it.
● Cleaning the wall:
Before tiling the foundation, you must ensure no irregularities and unwanted seams on the wall. If there are any spackles or rough patches on the wall, scrape them off and fill the patches with mortar.
● Priming the foundation:
Priming the concrete foundation is the very first step in making your foundation walls as water-resistant as possible. When it comes to reducing water absorbency, primer is your best friend.
● Use a Drain Tile:
Use a drain tile around your house if you have water or moisture issues. A drain tile is used at the outside of the foundation wall. It collects water before it can enter the area under your home and channels it away.







